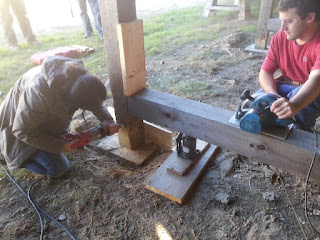Week 5. This week has been filled with projects that focus on clean up and organization. We took down the floor system we completed in week 4. Then we moved into the project you can see in the picture above. We were replacing the bottom section of the posts in the lumber storage area with pressure treated wood and a moisture barrier. (The original ends of the posts were beginning to decompose, from the water wicking up the wood.). All of this is being done in preparation for placing a new concrete pad.
This is the area we're working in.
The newly cut bottoms for our posts. I'm sticking the adhesive water barrier to the top of the new post, which will prevent water moving up the post through capillary action. The bottom section of the posts will be footed in the new concrete pad. Concrete has a very low dew point, which makes it easy for moisture to condense on it's surface. That, combined with bulk water management is what we're trying to combat.
The jack holding the vertical beam up while we replace the post footing.
In this picture you can see the board in front of the missing post, that says 'SAVE' on it. We screwed this board, level to the post on both sides. Using it's straight edge as a guide, I ran the skill saw through the beam (both sides). The skill saw isn't able to fully penetrate the beam, so I finished the cut with the sawzall. (Top picture)
After replacing the bottom of the beam with the new pressure treated wood, plates were screwed in place over the old and new ends, to keep things from shifting.
With the posts being finished, we primarily focused on getting the form boards cut to their appropriate lengths and then placed at the correct depth/height. This will ensure that the concrete, when placed, can be leveled off without issue. The notches cut in the form boards sit over the concrete footings that are already in place beneath the existing posts. Dirt was then backfilled around the boards, ensuring that concrete will not leak out or break them.
Trenches being dug, and form boards placed over footings.
The other project I worked on this week was sealing the (pressure relief?) cracks in the concrete of another foundation. Using a special caulk, we filled the cracks and putty knived it smooth. This will keep water and debris from wearing at the foundation internally. (Before we used the caulking, we used an air compressor to blow the bits and pieces of debris that had already ended up in there. Definitely a moment to be wearing safety glasses... or perhaps a full face shield.)
Finishing the caulking job with a putty knife.

































